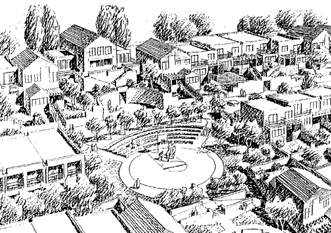

|
Wisconsin Street San Francisco, California The Wisconsin Street housing project proposes 107 new single family townhouses and 10 rehabilitated apartments. The proposal was developed using the 1978 Potrero Hill Neighborhood Improvement Plan which outlined guidelines for a mixed income housing project. These guidelines emphasize architecture that relates to the scale and character of the surrounding private homes, as well as accommodating the needs of families. Wisconsin Street incorporates energy conserving systems and includes open space development of the site across from Starr King School. By involving community members, architects, energy specialists, city officials, and a sociologist, the design process and product represents a unique integration of energy, user needs, urban design, and affordability. |






If you have any comments about this site,
or questions about EDI, please contact us at [email protected].