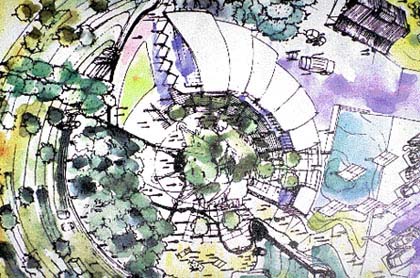

|
Real Goods Trading Company Hopland, California The Real Goods building and site plan are designed so that an awareness of the elements of place - sun, wind, water and vegetation - becomes second nature. The Retail Showroom building features straw-bale wall construction, sustainably harvested lumber, and grid-intertied wind and photovoltaic energy production. The building is curved in plan, embracing the Oasis, and curved in section, distributing reflected daylight. The stepping roofs provide clerestory windows for light and ventilation. Fiber-cement panels and pressed strawboard are among the non-toxic interior finishes. Moving water is used extensively for sound, visual delight and summer cooling. |






If you have any comments about this site,
or questions about EDI, please contact us at [email protected].